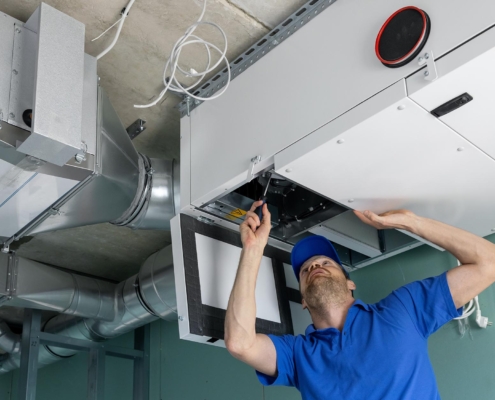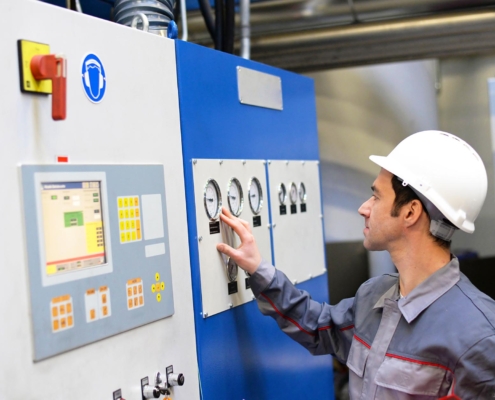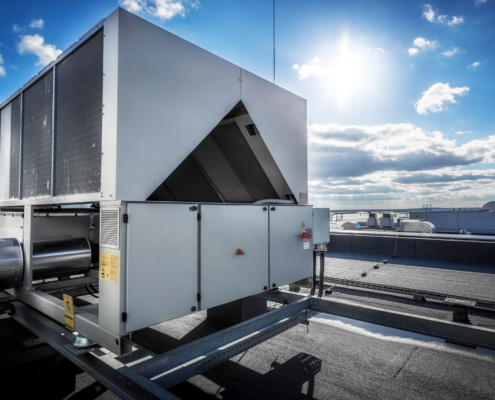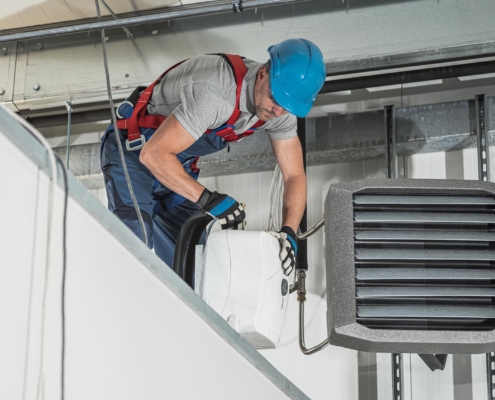Zoning requires careful planning and precise execution. Here are the steps to integrating zoning into your existing HVAC setup:
1. Professional Assessment
A seasoned HVAC specialist should evaluate your system to identify zoning potential and devise a stratagem that aligns with your space’s specific requirements.
2. Designing the Zoning Plan
The technician will draft a zoning layout tailored to your building’s architecture, sun exposure, usage patterns, and occupancy schedules. This often includes choosing which areas will become distinct zones.
3. Installing Zone Dampers
Incorporating zone dampers into the ductwork is crucial. These dampers regulate airflow to designated zones as needed, based on the preferences set for each area.
4. Adding Thermostats for Each Zone
Equipping each zone with a dedicated thermostat is essential. Modern advancements in smart thermostats offer added convenience through remote adjustments and management, a boon for managers overseeing large commercial spaces.
5. Upgrading the Control Panel
An advanced central control unit is necessary to accommodate the complexities of a zoned system. Such systems enable independent zone control and can be integrated with existing building management systems for seamless operations.
6. System Fine-Tuning and Testing
Post-installation, the zoning system requires meticulous fine-tuning to guarantee optimal performance. This phase ensures that each zone responds appropriately to thermostat settings, safeguarding against airflow imbalances.













